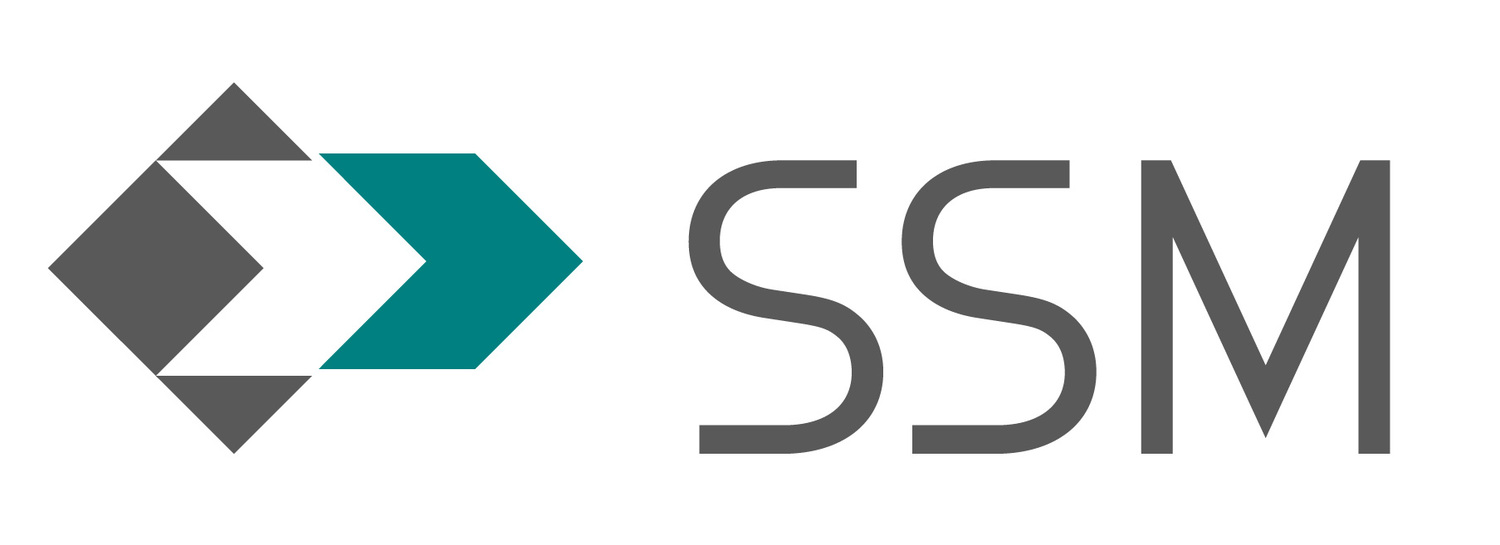HDS Scanning and Revit Model
/KIERAN TIMBERLAKE | ORTLIEB'S BOTTLING FACILITY
Kieran Timberlake | Ortlieb's Bottling Facility
Philadelphia, Pennsylvania
Built in 1948, the two-story, approximately 60,000-square foot building was part of the campus of buildings developed by the Ortlieb Company. KieranTimberlake renovated the Bottling House and relocated their studio in the Art Museum neighborhood to the new space at the corner of North American and Poplar Streets by early 2014.
Working for Project Architect Kieran Timberlake, and CVM, the structural engineers responsible for designing renovations for the reuse of the for the existing 60-year-old building, SSM utilized high definition laser scanning equipment and software to quickly and accurately capture the existing structure and adjacent topographical conditions.
The Revit model and accompanying point cloud allows the team and owner to design and then view the effects their design in a 3-D environment.
SSM delivered the following:
An accurate 3D model of the three-story structure, roof and facades developed in Revit. The point cloud data was included in the Revit drawing.
A topographical map of the existing second floor conditions to accurately indicate locations of floor irregularity low-points in the concrete floor slab.
Multiple drawing sections through exterior façade walls to accurately indicate suspected masonry displacement.
Leica Tru-View of each scanner position. Leica Tru-View is a free web-based tool allowing the user to view the point cloud and field photography together, to easily and quickly “re-visit” the scanned areas of the building. Tasks such as panning, zooming, acquiring measurements and mark-up tools are all functions of the Leica Tru-View Software.
HIGHLIGHT: The 82 scans were performed in 5 days.
ORTLIEB'S BOTTLING FACILITY | Exterior Scan
ORTlieb's Bottling Facility | Interior Scan




